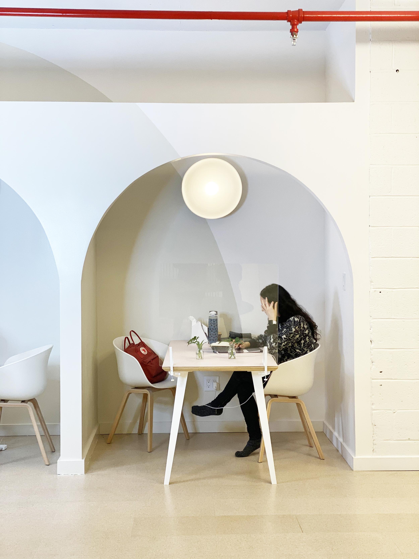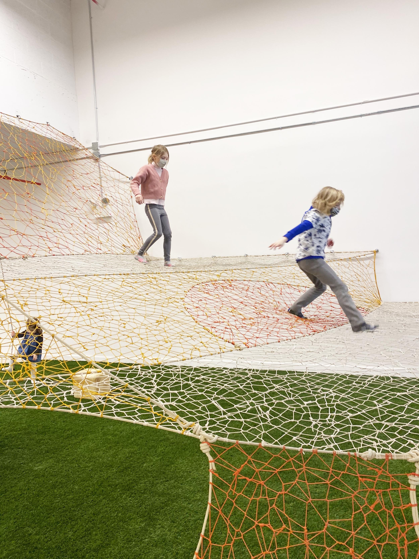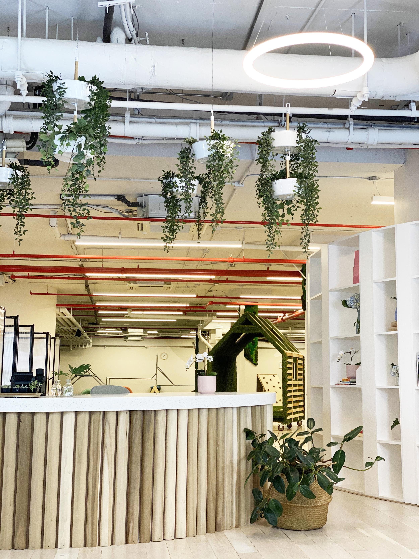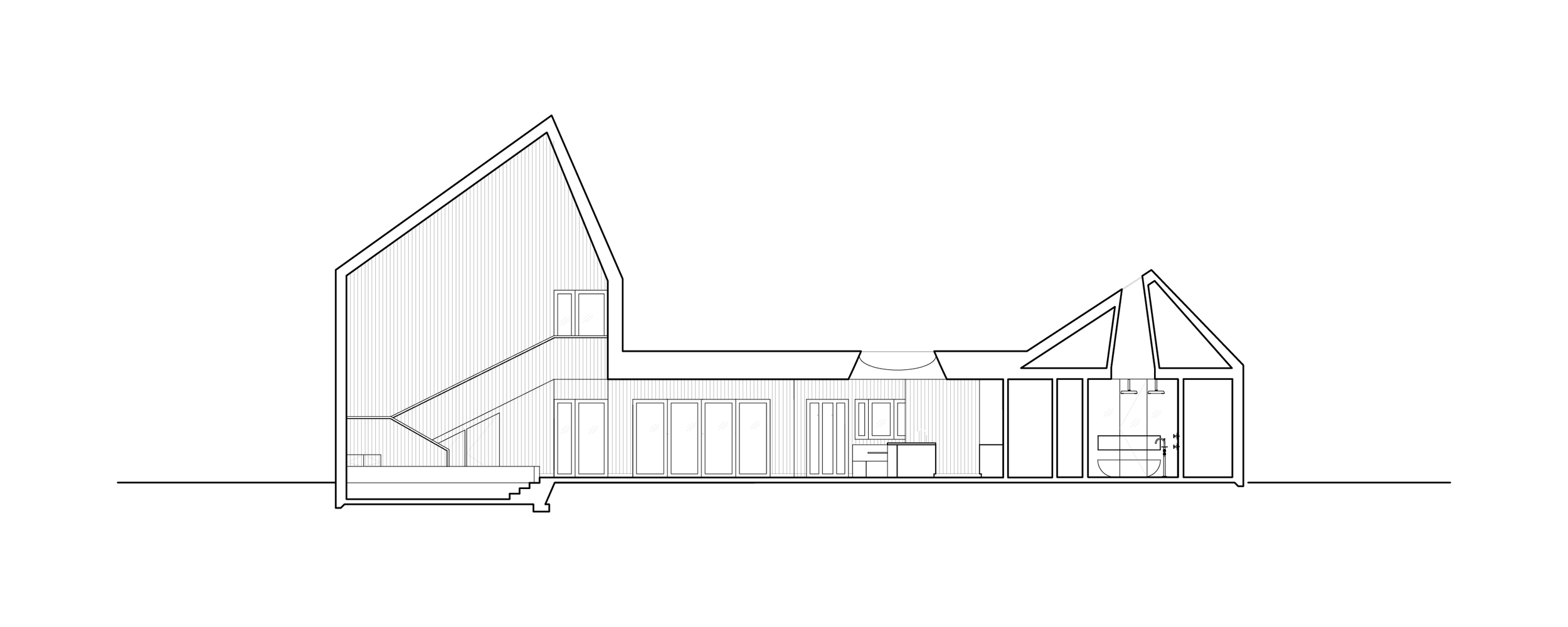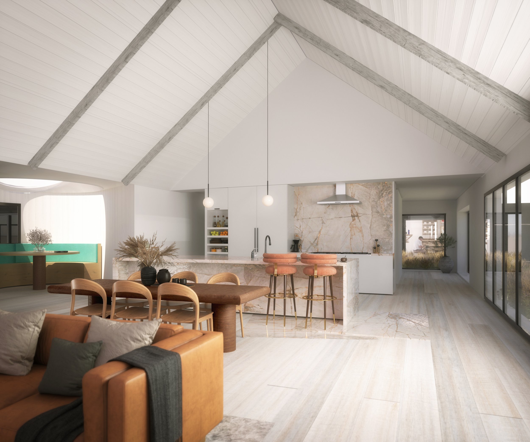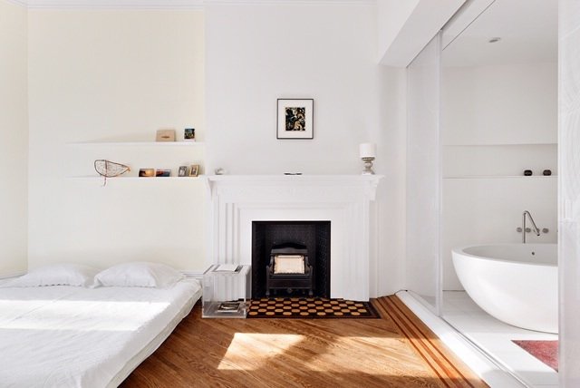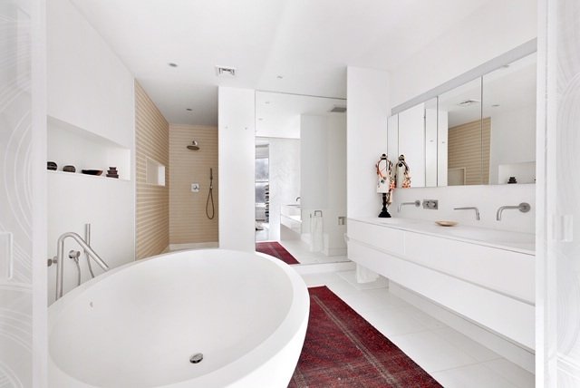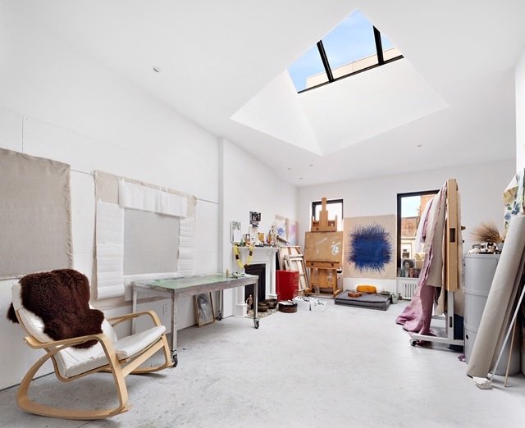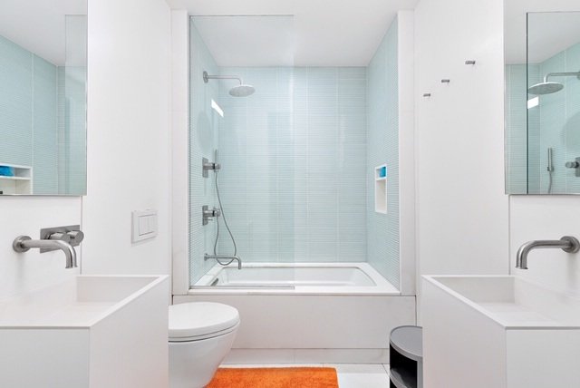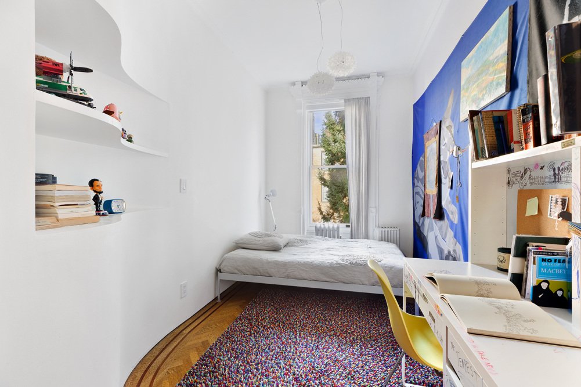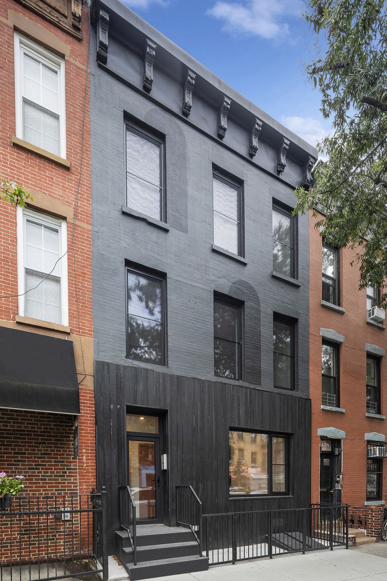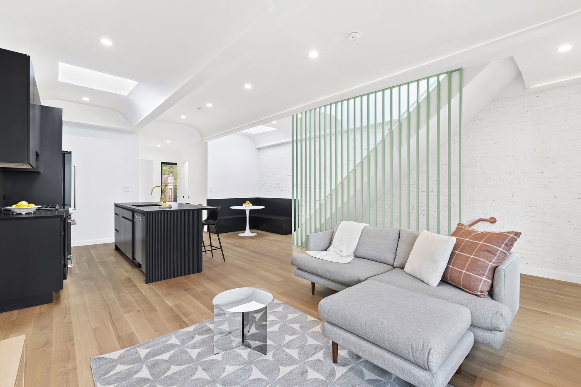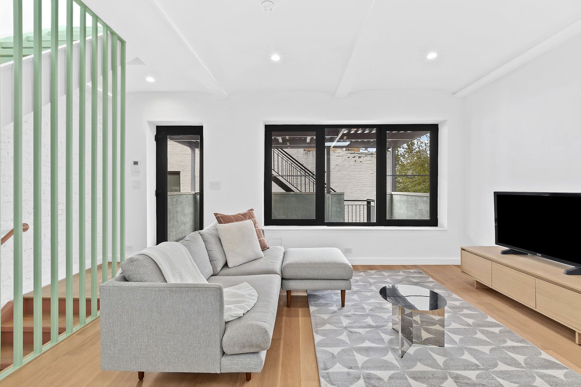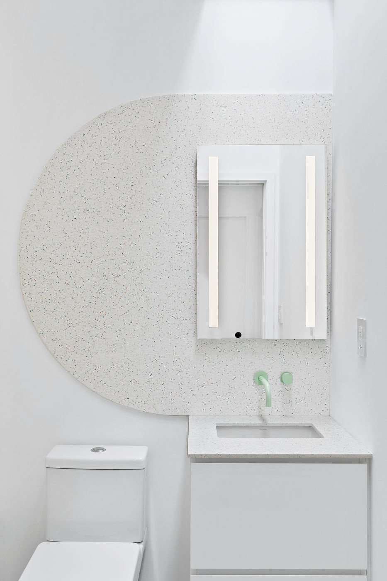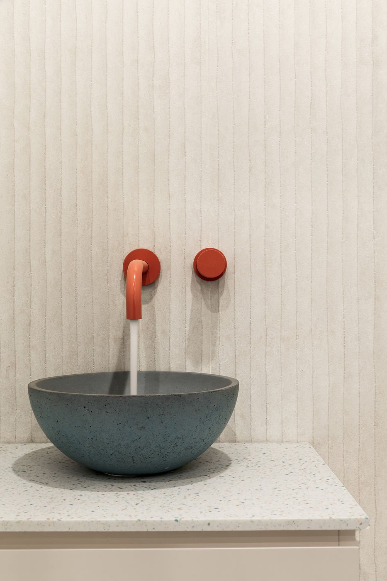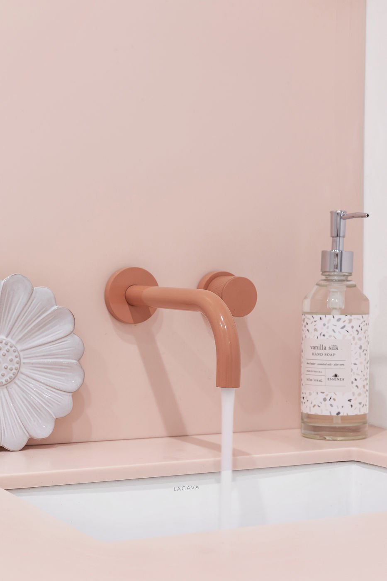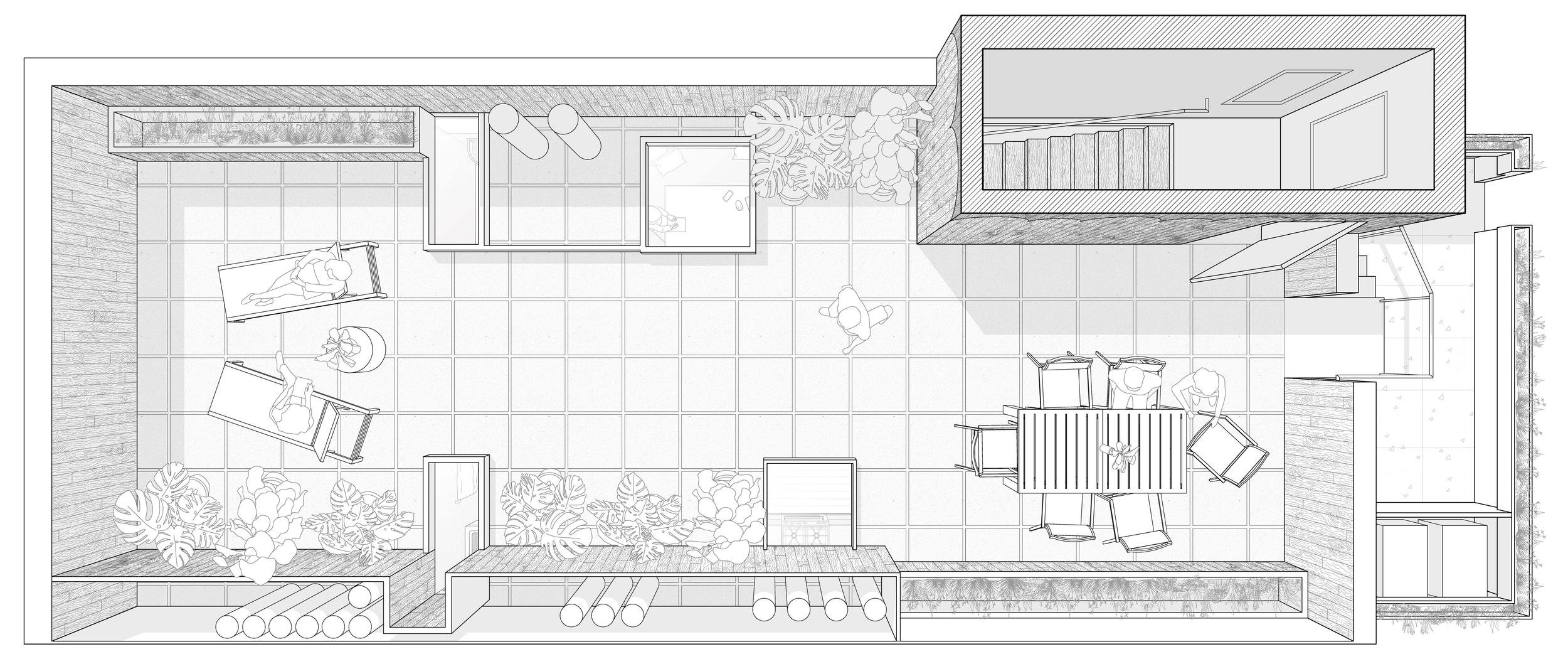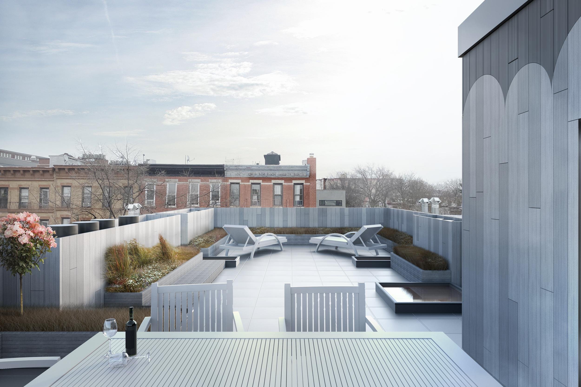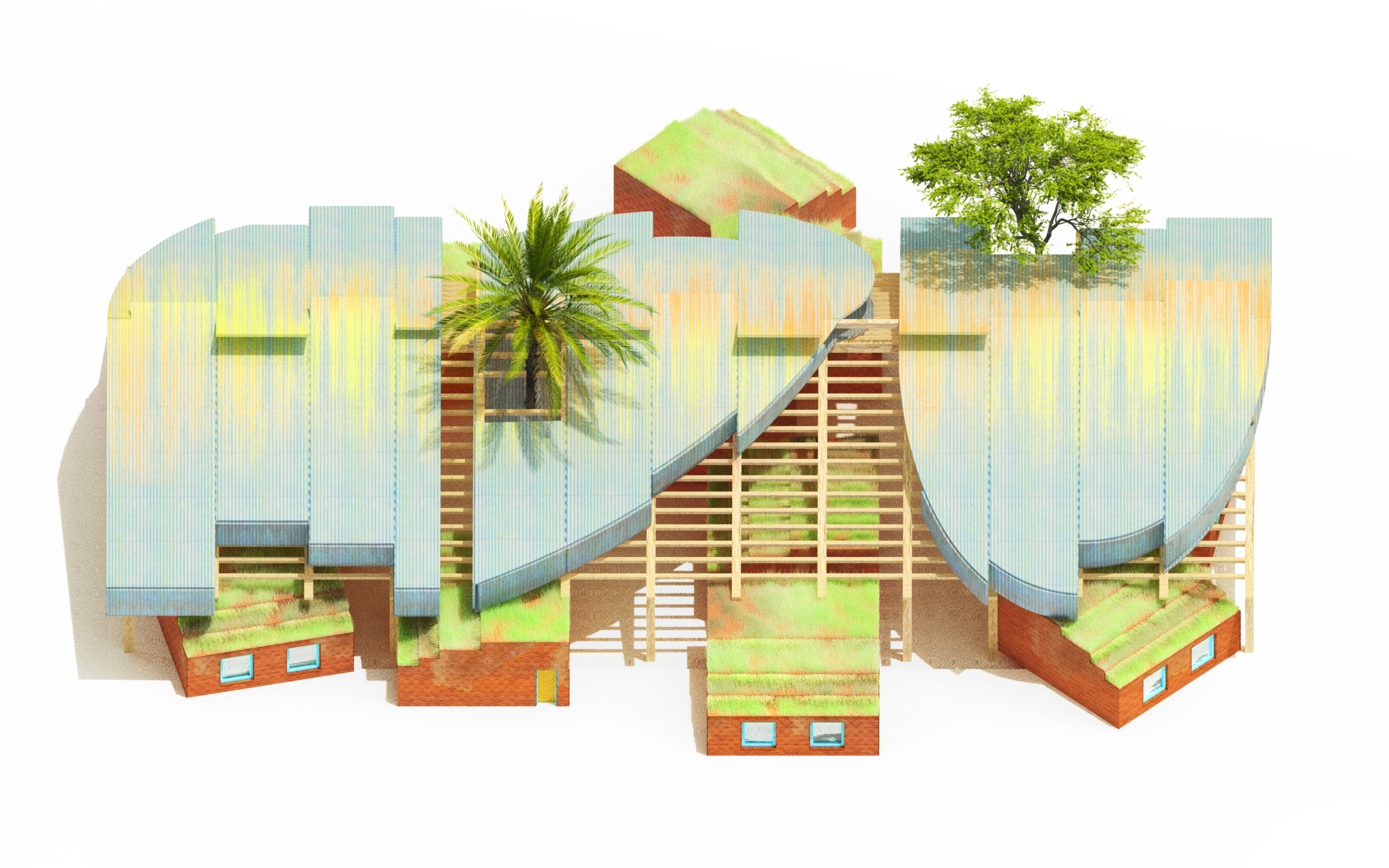Blog
h residence
friendswood texas
new house on existing orchard composed of main living space, pool house, and two garage structures. the house features large glass openings and shaped skylight scoops to connect with surrounding landscape. the organization allows the home to switch between owenrs wing to being fully inhabitated when children visit and then additional house for extened family.
al hOUSE
Maine
ongoing
renovation and addtiion to existing home creating more open layout and adding modern windows. roof and facade to have large graphic trellises with living plants.
FAIR FOLKs
manhattan
in collaboration with Abigail coover
gut renovation of coffee shop and store in soho with ceiling lighitng designed to expand cellar height and brighten interior.
HOUSEFARM
Houston texas
development for a single family home on a farm outside houston with gardens growing throughout interior, roof, and facade.
PS BROWNSTONE
Park Slope
In collaboration with Abigail coover
gut renovation of historic brownstone in park slope. new skylights to create art studio on upper level. custom fabricated shelving and screens throughout.
W RESIDENCE
Greenpoint
ongoing
gut renovation of mixed use building with extensions to back and roof. new front facade to replace existing and integrate living wall.
PIONEER
RED HOOK
full gut renovation of historic rowhouse replacing all floors, structure, and circulation as well as extedning basement. saturated textures and colors used throughout to denote zones of house.
7TH AVE
park slope
in collaboration with Abigail coover
Gut renovation of Brooklyn townhouse replacing all interior floors, circulation, and stairs as well as roof and partial front and back facades. Development project with the office as owner. Use of color and materials explored throughout interiors.
It all begins with an idea.
The Earth School
SECONDARY SCHOOL IN KAFOUNTINE, SENEGAL
2022
Our proposal for the new secondary school in Kafountine, Senegal embraces cost efficient local materials arranged in new ways to produce an exciting place for learning, development, and play. Our design envisions a double layered canopy which covers a series of scattered module classrooms, where only light and existing natures peek through. The vocabulary of materials is familiar to the area and includes earth brick, chevron wood, sheet metal, and vegetation. These materials are built up and create beautiful textural effects which change over time. These textures add dynamism rather than the static control of typical block construction. The hope of this proposal is to use local materials in new unique ways to create modules classrooms which respond and connect to the surrounding landscapes.
The roof construction is simple wood framing with repeated members which reflects the playfulness of the classrooms through its shaped coverings. The static frame gets set alive with three vivid shapes made from corrugated metal draped across it providing shade and shelter from rain and sun. Rather than typical thin roofing the sheets appear to be thickened and almost slumping over the frame and then through moments of buildup and peek a boo like flaps they completely transform. The roof would be built first to provide shade, especially during the rainy season, and create a place for assembly and events.
A loose and playful arrangement of classrooms allows for flexible organization, easy construction phasing, and dynamic spaces. Each classroom becomes a tumbling toy spread out under the unifying roofscape. In each phase classrooms can be added as necessary as well as using the same unit of construction for bathrooms and administration spaces. Activities can spread from classroom to communal space and these spaces can drift from inside to outside allowing for different configurations of events and activities ranging from meetings, to dining, to sports. The existing trees take part in the interplay of textures and forms as they peek through the rooftop and slip between the metal clad figures. The spaces around the classrooms and their rooftops allow for zones to garden and play. These can be vital in educating and thinking about food cultivation and working toward food security for everyone in the region. The spaces, textures, and forms strive to contribute to producing a community for learning and engagement filled with delight.
It all begins with an idea.
In the round (barn)
Lake Forest, Illinois
2022 - finalist
In response to the 10th Anniversary of the Ragdale Ring and the theme “Roots” our proposal reimagines and transforms a unique vernacular architecture into a series of cascading stages and seating. Illinois has a rich agricultural history and through it a distinct building vernacular which has a life beyond the farm (as evidenced by the Ragdale barn house). One rich and exciting type dating from the early years of the Ragdale Ring is the Round Barn which thrived in the early twentieth century when barn construction was high. Several key innovators helped develop the barn type and spread it across the state and the midwest region. One major designer and proponent of the barns was Algie Shivers. Algie's father, Thomas Shivers, was a slave who made his way to the north through the underground railroad. Both father and son were innovative creators and builders who looked for opportunities to make their farms and community’s farms more efficient and progressive. Thomas was the earliest in his area to have plumbing, tractors, and electricity on his farm. Algie excelled at carpentry and focused on building and developing at least fifteen round barns. African American settlers to the region became known for the construction of these fabulous structures. Algie could raise one quickly in a few months and continued refining ways that they could help farmers.
The organization of the barns made milking cows much more streamlined as they could be milked from one central location instead of in circuitous redundant loops. In terms of construction, less timber was required than a traditional barn thus saving farms time and labor. The designs also consolidated structure to the core and eliminated most interior supports, freeing up more usable space throughout. With the success of the barns in the region, the University of Illinois developed a successful project to continue developing their construction and deployment on farms. The Agricultural Experiment Station at the university built three dairy barns from 1907-1913 to further study and demonstrate their efficiency, low maintenance (no corners!), and storm resistance. They published the designs in their regular bulletins which led to their popularity and the construction of them throughout the state. The barns were not exactly round but generally ten or sixteen sided constructions comprising the ring. Although the focus laid on their success in terms of efficiency, they also excelled at producing visual delight through their elegant radial structures. The interiors expose the web of timber framing and backsides of the intricate high shingled surfaces making exquisite assemblages. Further, the hipped profile of the exterior makes a distinctive silhouette on the Midwestern plains. These elements combine to make utterly unique structures local to the region.
The combination of the difficulty to build the barns and new mechanical and milking technologies which were incongruent with their design caused them to fall from favor. In the late 20th Century, The Round Barn Multiple Property Submission in Illinois worked to place eighteen of the structures onto the National Register of Historic Places. They are now used for a number of things besides farming including housing and market spaces. Nearby ones to Ragdale include Meadowood Farm a few miles away and the Wheeler Magnus to the south. Meadowood Farm had a beautiful round barn designed by Ralph Varney in the 1920s which was converted thirty years later to a residence still used today. While these round barns are protected, it is extremely commonplace for barns to come down or be periodically updated with new materials. This results in Illinois having a large amount of waste from these structures most of which can be reused. Northern Illinois in fact has the most available salvaged wood from barns in the Midwest. This includes timber framing members, shingles, siding, and flooring.
Our proposal looks to transpose a magnificent round barn onto Howard Van Doren’s Ring visually as well as materially. The design places a round barn onto the site and then begins to fragment it in order to create an organization which questions the central focus of the ring or round barn in favor of something with multiple orientations. The singular ring or round barn becomes dispersed through a relaxation of the traditional hierarchies and axis of the site. There exists a looseness between the elements to encourage different seating and performance configurations as well as a playful place to visit or relax when events are not occurring. The materials are sourced from nearby salvage yards to create a kit of parts from reclaimed timber posts, shingles, flooring, and pallets. The salvaged pieces bring texture and character while also being updated through painting which unifies the saved parts into a cohesive design. The barn's form retains its exquisite silhouette formed by the framing and shingles but opens up to allow views through the structure and across the ring. The shingles provide shade and cover on warm sunny days with the openings still allowing visual openness. The constructed elements can be easily repurposed after, for new designs and structures, continuing their cycle of reuse. Drawing on the rich history of Ragdale as a place of performance and gathering as well as the regional heritage of vernacular buildings and their builders, In the Round (Barn) looks to create a welcoming and dynamic place of discovery and fun.
It all begins with an idea.
adjacencies
cururated exhibit at yale architecture gallery
2018
Adjacencies presents architects educated and entering the discipline just when computational experimentation became ubiquitous. Rather than setting out to dismantle the past, abandon history, or redefine complexity they have worked to expand architecture’s scope, available mediums, and audience. The projects privilege physicality, surprise, playfulness, curiosity, and pleasure in search of a wider public through drawings, details, renderings, photographs, and physical models. Equipped and well- acquainted with the new digital tools while also deeply interested in the breadth of historical knowledge and technique, these offices look to expand territory instead of simply resist or counteract their recent past. These architects sidestepped the poles of extreme computational complexity or reductive Luddite banality in favor of a more progressive strangeness.
They replaced aliens, mutants, and novelty with the vague, generic, almost familiar, allusive, ambiguous, and weird. The reinvestment with history, materiality, representation, and construction opens worlds in which productive trajectories uncover new understandings of architecture’s potential to engage people. This engagement and production of new desires is crucial as it reflects the designers’ ambitions to instigate culture and question our perceived notions of reality. New, alluring worlds beckon through a multitude of elements of all scales including a bathtub, eave detail, bay window, and buildings ranging from the museum to the house to the highway rest stop. Likewise, the building speculations have no overarching style or meta-narrative but unveil an affinity for opportunistically mixing high and low, old and new, familiar and unfamiliar, to find new architectural experiences.
It all begins with an idea.
greenhouse restaurant
Jarðbaðshólar, Iceland
2020 - Shortlisted
The design for the greenhouse restaurant produces delight and surprise through the recombination of local materials and types into unexpected organizations. Greenhouses scale and repeat, turf roofs flip over, and diners are suspended above bountiful gardens. The luscious fruits and vegetables begin as imports but much of the forms and materials are local, resisting the heavy climatic impact of transporting these construction elements. Culturally there is also an interest in remixing visual and material elements found in Iceland in new ways.
The seemingly ordinary or vernacular elements reveal new possibilities through their reorganization. These include the pitch roof of the greenhouse which becomes repeated, scaled, and rotated to not just provide shelter but define dynamic space within the envelope of the building. In places, those pitched forms become repeated forming a sawtooth roof for letting summer sun in, rotated into oversized planters below, and scaled to produce smaller intimate spaces within the restaurant. Rather than remaining as a transparent envelope, the forms become clad in a way to focus views to the baths and mountains while shielding some areas of plants to be grown through controlled UV lighting, independent of the sun’s extreme cycles in Iceland. Readily available volcanic rock forms earth rammed facades with beautiful colors and striations building on the qualities of the natural landscape. The rough and deep textures contrast the typical cladding and familiar materiality of greenhouses. Further developing this recombination of local and familiar is the use of turf roofs. Here the turf rotates and allows grasses to grow from the upside-down greenhouse forms producing a furry underbelly acting as the welcoming façade to visitors entering the restaurant.
Visitors ascend along the angles of the upside-down roofs to find themselves embedded on the second floor within a dense growing environment. This middle level of the building houses the restaurant and kitchen. The irrigation and growing racks build vertically from below and seem to grow through the floor reaching up to the sawtooth roof above. Diners feel suspended within this garden which grows around them. The design of the garden allows guests to be immersed in the texture, scent, and colors of the fresh food being harvested around them. The vertical planters weave through the restaurant resisting static rows or being relegated to the perimeter but instead develop a multitude of different scaled spaces from intimate to more communal. This organization also allows for the visual overlap of several types of plants creating shifting palettes as one traverses the dining room floor. The large open kitchen invites diners curious about food harvesting and preparation to watch as the chef and cooks prepare the days meals.
It all begins with an idea.
remake/remodel
tongyeong, south korea
2018
The dockyards at Tongyeong were a center for shipbuilding until the 2008 global economic crash. Following the crash, they fell into rapid decline as the demand for large ships dwindled. The region now faces unemployment issues as it struggles to move forward after its single industry disappeared. The development strategy for the city is to produce a culture and arts belt along the waterfront feeding into a park system. The existing shipbuilding factories will be remodeled into new facilities for arts and leisure creating jobs and attracting visitors. Re-Make/Re-Model looks at new forms of leisure coming not through traditional activities such a sports or idle time but rather through learning and making. The dockyard is re-conceived as a landscape of exchange from ideas, to materials, to technology.
The existing warehouse spaces become scaffolds to create large open spaces to accommodate a range of teaching and making spaces. Programs range from food preparation, to small batch production and sewing, to cutting metal with cnc technology, the campus becomes a site to promote innovation and creativity alongside a trend toward dis-ownership and empowerment of prosumers. The lower levels invite curiosity as people move from space to space and inside to outside, past all the different projects and classes unfolding. The spaces flow together and combine to host activities from a two person meeting to large conferences. A series of figural volumes are rested on top of the warehouses to produce new fixed spaces such as auditoriums, industrial shops, and raw material storage rooms. Inter-cut throughout the structure are bursts of vegetation and open ended bench/tables. Rather than the typical campus with monolithic closed buildings and landscapes decorating the exterior, here the inside and outside flow together to form a continuously open space for exchange.
It all begins with an idea.
country life
olivino, latvia
2018
Country Life is a shared cabin in the dense forest of Olivino, Latvia along a rugged hiking trail. The project explores a place of shared living in a non-urban setting - a domestic landscape embedded in the forest. The cabin borrows familiar features and materials from the cabin typology such as shingle cladding, wood framing, gabled roof, thatching, and punched openings. This familiarity gives way to an alluring strangeness which develops as these forms and materials transform through shifts such as multi-directional shingles, the thatch roof growing on the interior, and the dissolution of the extruded bar.
As the form opens up to allow people to move freely between its spaces and the site, it promotes a quality of spillage between gradations of inside and outside. This openness encourages travelers to drift through the structure and find multiple areas for relaxing and spending time together. The relationship between materials and landscape become amplified through the growth that crosses the boundaries of what could be considered interior. The plantings blur the reading of what is natural and what is not in order to create a synthetic condition of a new wildness. The raw plantings follow the geometry of the form creating a flickering condition between natural outcroppings and the evolution of geometric precision into wildness. The thatched grass roof, common of the local vernacular, slips from top to side and eventually becomes volume in the creation of a new organization from a familiar material application. The thickened walls of growth allow one to inhabit nature rather than being sheltered against it. The plumbing becomes embedded in the thermal masses acting as the hearth of the cabin while everything else flows more fluidly without fixed purpose. The cabin acts as a place to engage with nature, local materials and building traditions to promote interest in creating a community connected to both people and nature.




